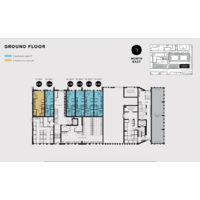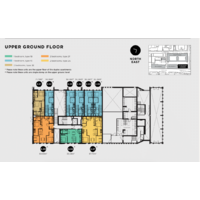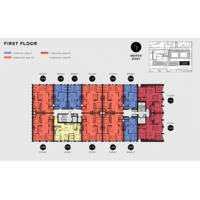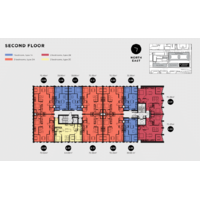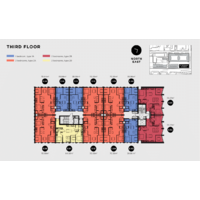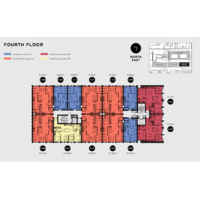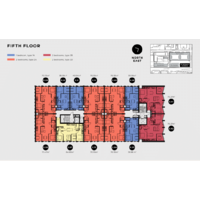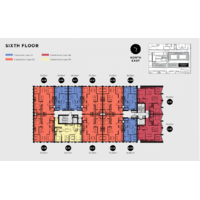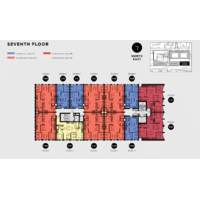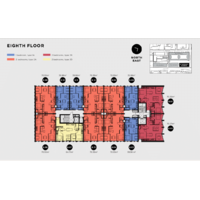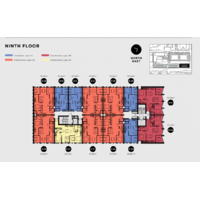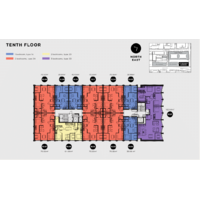1 bed Flat
St Georges Gardens, 5 Bentinck Street, Manchester
From
£253,000
Available
Features
Summary
St George’s Gardens offers an exceptional opportunity to purchase a desirable new apartment in a landmark setting at the heart of Manchester. With unrivalled views over the Grade II listed church from which it derives its name, this stunning development of 46 one bed apartments, 91 two bed apartments and 1 three bed apartment has been carefully designed to blend
harmoniously with its historic neighbour. Built to celebrate the Battle of Waterloo by renowned architect Francis Goodwin, the fine Gothic revival façade will be framed and reflected in the glass of the new development, while the warm grey cladding and texture of the building provide a suitable and seamless architectural nod to the past.
Inside, the apartments are meticulously designed for today’s city living. Bright, open spaces and clean, contemporary lines are designed to meet
the expectations of discerning home buyers and investors while fixtures and finishes reflect the prestige of the building. Each apartment will
feature its own private winter gardens and a communal roof garden provides attractive outdoor space in a city setting and the opportunity to relax
and unwind.
St George’s Gardens is part of our exciting new Manchester Gardens master scheme which is transforming the area and providing a desirable
new neighbourhood. The nearby waterside attractions and excellent bus, tram and rail links enhance the appeal of this city centre location. St George’s Gardens has not only been designed in harmony with its surroundings, but also features fine quality interiors, living spaces and finishes to fire the enthusiasm of purchasers.
You can be assured that a new home at St George’s Gardens will have all the
advantages that fine contemporary design, exacting build standards and our
commitment to outdoor space in the city can bring. There’s a choice of 138 stunning one and two bedroom apartments over 10 floors all generously equipped for modern living, including a private terrace. The 11th floor provides access to an attractive haven in the sky – a large roof garden affording the space to breathe. There’s also the comfort of being part of the new, thriving residential community of Manchester Gardens. Allocated car parking is available as an additional option while secure cycle storage is provided for residents.
Castlefield is an inner city oasis of quaint cobbled streets, canals and waterside al fresco wining and dining. Britain’s first Urban Heritage Park – with its attractive canal basin, open spaces, converted mills, bridges and viaducts – has become one of the city’s most sought-after residential areas. It is particularly popular with professionals who combine the undoubted lifestyle benefits with close proximity to the city centre and excellent road and rail access. With a heritage dating back to Roman times, Castlefield today offers vibrant, modern waterside living, complemented by appealing bars, restaurants, music and entertainment. Among the attractions are the celebrated Castlefield Bowl outdoor arena, The Castlefield Gallery and the popular Museum of Science and Industry. Castlefield is quite simply a haven at the heart of the city offering a more relaxed pace of life – but you can be sure that, when the bright lights of the city centre beckon, you will always be close at hand.
Description
St George’s Gardens offers an exceptional opportunity to purchase a desirable new apartment in a landmark setting at the heart of Manchester. With unrivalled views over the Grade II listed church from which it derives its name, this stunning development of 46 one bed apartments, 91 two bed apartments and 1 three bed apartment has been carefully designed to blend
harmoniously with its historic neighbour. Built to celebrate the Battle of Waterloo by renowned architect Francis Goodwin, the fine Gothic revival façade will be framed and reflected in the glass of the new development, while the warm grey cladding and texture of the building provide a suitable and seamless architectural nod to the past.
Inside, the apartments are meticulously designed for today’s city living. Bright, open spaces and clean, contemporary lines are designed to meet
the expectations of discerning home buyers and investors while fixtures and finishes reflect the prestige of the building. Each apartment will
feature its own private winter gardens and a communal roof garden provides attractive outdoor space in a city setting and the opportunity to relax
and unwind.
St George’s Gardens is part of our exciting new Manchester Gardens master scheme which is transforming the area and providing a desirable
new neighbourhood. The nearby waterside attractions and excellent bus, tram and rail links enhance the appeal of this city centre location. St George’s Gardens has not only been designed in harmony with its surroundings, but also features fine quality interiors, living spaces and finishes to fire the enthusiasm of purchasers.
You can be assured that a new home at St George’s Gardens will have all the
advantages that fine contemporary design, exacting build standards and our
commitment to outdoor space in the city can bring. There’s a choice of 138 stunning one and two bedroom apartments over 10 floors all generously equipped for modern living, including a private terrace. The 11th floor provides access to an attractive haven in the sky – a large roof garden affording the space to breathe. There’s also the comfort of being part of the new, thriving residential community of Manchester Gardens. Allocated car parking is available as an additional option while secure cycle storage is provided for residents.
Castlefield is an inner city oasis of quaint cobbled streets, canals and waterside al fresco wining and dining. Britain’s first Urban Heritage Park – with its attractive canal basin, open spaces, converted mills, bridges and viaducts – has become one of the city’s most sought-after residential areas. It is particularly popular with professionals who combine the undoubted lifestyle benefits with close proximity to the city centre and excellent road and rail access. With a heritage dating back to Roman times, Castlefield today offers vibrant, modern waterside living, complemented by appealing bars, restaurants, music and entertainment. Among the attractions are the celebrated Castlefield Bowl outdoor arena, The Castlefield Gallery and the popular Museum of Science and Industry. Castlefield is quite simply a haven at the heart of the city offering a more relaxed pace of life – but you can be sure that, when the bright lights of the city centre beckon, you will always be close at hand.
We always refer our sellers to Montrose Conveyancing, The Mortgage Branch, The Mortgage Mum or Hudson Rose Ltd. We choose our referrers based on their similar methods of work, culture, values and level of service. It is your decision whether you want to choose to deal with Montrose Conveyancing, The Mortgage Branch, The Mortgage Mum or Hudson Rose Ltd. Should you decide to use Montrose Conveyancing, The Mortgage Branch, The Mortgage Mum or Hudson Rose Ltd, you should know that we receive a referral fee of £150 from them for referring you to them.
Utilities, Rights, Easements & Risks
Utility Supplies
| Electricity | Ask Agent |
|---|---|
| Water | Ask Agent |
| Heating | Ask Agent |
| Broadband | Ask Agent |
| Sewerage | Ask Agent |
Rights & Restrictions
| Article 4 Area | Ask Agent |
|---|---|
| Listed property | Ask Agent |
| Restrictions | Ask Agent |
| Required access | Ask Agent |
| Rights of Way | Ask Agent |
Risks
| Flooded in last 5 years | Ask Agent |
|---|---|
| Flood defenses | Ask Agent |
| Flood sources | Ask Agent |
