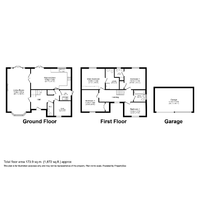4 bed Detached House
Lanthorne Close, Martley, Worcester, Worcestershire
Guide Price
£575,000
Available
Features
Summary
ODOS Properties & Partners are delighted to market this luxury four bedroom family home located in the sought after village of Martley, Worcestershire.
The ground floor accommodation has a lovely flow and includes a spacious entrance hallway with carefully designed storage spaces, a large dual aspect lounge, a study, a light and spacious kitchen / family dining room, a utility room, a W/C and a cloakroom.
The first floor contains four bedrooms, including two with ensuite bathrooms, a further bathroom for the rest of the family can also be found on this level.
Both the front and rear gardens provide areas to enjoy, they are a product of planning and love and provide excellent spaces for entertaining, children, pets and so on. The rear garden has a patio area, a decking area and a hot tub.
There are plenty of areas for storage around the property, including in the double garage. The garage could provide space for two further cars and is currently being used as a workshop / gym. The off-road parking on the driveway can comfortably fit two vehicles and benefits from an electric vehicle point.
Martley is a village and civil parish in the Malvern Hills district of the English county of Worcestershire. It is approximately nine miles north-west of Worcester. Martley has lovely countryside walks, pubs, a village park and hall, a secondary school - The Chantry School, rated Ofsted outstanding, and a primary school.
This property must be viewed to appreciate its layout and offering in full, contact ODOS for more information.
Description
ODOS Properties & Partners are delighted to market this luxury four bedroom family home located in the sought after village of Martley, Worcestershire.
The ground floor accommodation has a lovely flow and includes a spacious entrance hallway with carefully designed storage spaces, a large dual aspect lounge, a study, a light and spacious kitchen / family dining room, a utility room, a W/C and a cloakroom.
The first floor contains four bedrooms, including two with ensuite bathrooms, a further bathroom for the rest of the family can also be found on this level.
Both the front and rear gardens provide areas to enjoy, they are a product of planning and love and provide excellent spaces for entertaining, children, pets and so on. The rear garden has a patio area, a decking area and a hot tub.
There are plenty of areas for storage around the property, including in the double garage. The garage could provide space for two further cars and is currently being used as a workshop / gym. The off-road parking on the driveway can comfortably fit two vehicles and benefits from an electric vehicle point.
Martley is a village and civil parish in the Malvern Hills district of the English county of Worcestershire. It is approximately nine miles north-west of Worcester. Martley has lovely countryside walks, pubs, a village park and hall, a secondary school - The Chantry School, rated Ofsted outstanding, and a primary school.
This property must be viewed to appreciate its layout and offering in full, contact ODOS for more information.
We always refer our sellers to Montrose Conveyancing, The Mortgage Branch, The Mortgage Mum or Hudson Rose Ltd. We choose our referrers based on their similar methods of work, culture, values and level of service. It is your decision whether you want to choose to deal with Montrose Conveyancing, The Mortgage Branch, The Mortgage Mum or Hudson Rose Ltd. Should you decide to use Montrose Conveyancing, The Mortgage Branch, The Mortgage Mum or Hudson Rose Ltd, you should know that we receive a referral fee of £150 from them for referring you to them.
Additional Details
Please Note Every attempt has been made to ensure accuracy, however, all measurements are approximate and for illustrative purposes only. Not to scale. In accordance with The Consumer Protection from Unfair Trading Regulations 2008 the following particulars have been prepared in good faith and they are not intended to constitute part of an offer or contract. Odos Properties & Partners have not carried out a structural survey and the services, appliances and specific fittings have not been tested. All photographs, measurements, floor plans and distances referred to are given as a guide only and should not be relied upon for the purchase of carpets or any other fixtures and fittings. Lease details, service charges and ground rent (where applicable) are given as a guide only and should be checked and confirmed by your Solicitor prior to exchange of contracts. These details are issued on condition that all negotiations are conducted via Odos Properties & Partners.
Broadband Speeds
| Minimum | Maximum | |
|---|---|---|
| Download | 10.00 Mbps | 1000.00 Mbps |
| Upload | 0.90 Mbps | 220.00 Mbps |
| Estimated broadband speeds provided by Ofcom for this property's postcode. | ||
Mobile Coverage
| Indoor | |||
|---|---|---|---|
| Provider | Voice | Data | 4G |
| EE | |||
| Three | |||
| O2 | |||
| Vodafone | |||
| Estimated mobile coverage provided by Ofcom for this property's postcode. | |||
| Outdoor | |||
|---|---|---|---|
| Provider | Voice | Data | 4G |
| EE | |||
| Three | |||
| O2 | |||
| Vodafone | |||
| Estimated mobile coverage provided by Ofcom for this property's postcode. | |||


