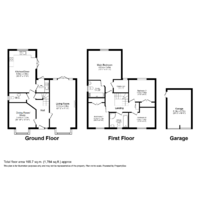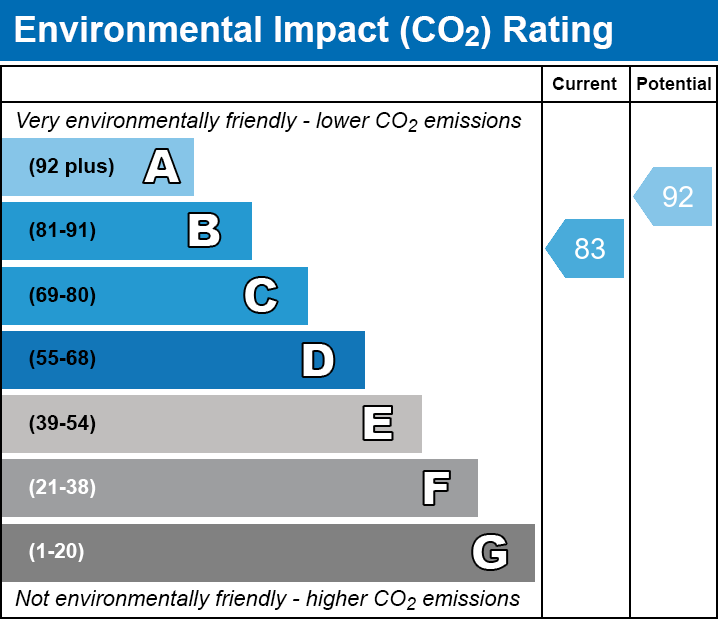4 bed Detached House
Hawthorn Close, Martley, Worcester, Worcestershire
Offers in excess of
£585,000
SSTC
Features
Summary
Welcome to this stunning four bedroom detached house located in the highly sought-after location of Martley. Nestled in the heart of Worcestershire's picturesque countryside, this property offers a perfect blend of tranquillity and convenience.
As you approach the house, you'll be immediately captivated by its charming exterior and well-maintained garden. The house was built in 2016 by Kendricks, who are known for their luxury builds. It sits on a generous plot, providing ample space for outdoor activities, gardening and a large double garage with electric doors and lots of storage space. There is also off road parking for two or three vehicles.
Upon entering the house, you are greeted by a spacious and inviting hallway, setting the tone for the rest of the home. The ground floor boasts a well-designed layout, featuring a bright and airy living room with double doors opening onto the patio and overlooking the garden, perfect for relaxation and entertaining guests. The focal point of the living room is a cosy log burner, coupled with triple glazing throughout, this creates a warm ambiance during the colder months.
Adjacent to the living room is a further room which could be utilised as a study, music room or dining room. The rear of the property houses a modern, fully-fitted kitchen diner, complete with high-quality appliances and ample storage space. The kitchen also provides access to a utility room, ensuring practicality and functionality in your daily routines.
Upstairs, the first floor accommodates four generously sized bedrooms, each thoughtfully designed to offer comfort and privacy. The master bedroom features an en-suite bathroom and a walk-in dressing room. There are three remaining bedrooms, two of these have built in wardrobes. There is a well-appointed family bathroom equipped with modern features, a stand alone shower and a bath.
One of the standout features of this property is its idyllic outdoor space. The south facing garden includes a patio area, perfect for al fresco dining or entertaining friends and family during the warmer months.
Martley itself is a highly desirable location, known for its picturesque countryside, charming village atmosphere and excellent local schools.
For more information on this home please contact ODOS Properties & Partners.
Description
Welcome to this stunning four bedroom detached house located in the highly sought-after location of Martley. Nestled in the heart of Worcestershire's picturesque countryside, this property offers a perfect blend of tranquillity and convenience.
As you approach the house, you'll be immediately captivated by its charming exterior and well-maintained garden. The house was built in 2016 by Kendricks, who are known for their luxury builds. It sits on a generous plot, providing ample space for outdoor activities, gardening and a large double garage with electric doors and lots of storage space. There is also off road parking for two or three vehicles.
Upon entering the house, you are greeted by a spacious and inviting hallway, setting the tone for the rest of the home. The ground floor boasts a well-designed layout, featuring a bright and airy living room with double doors opening onto the patio and overlooking the garden, perfect for relaxation and entertaining guests. The focal point of the living room is a cosy log burner, coupled with triple glazing throughout, this creates a warm ambiance during the colder months.
Adjacent to the living room is a further room which could be utilised as a study, music room or dining room. The rear of the property houses a modern, fully-fitted kitchen diner, complete with high-quality appliances and ample storage space. The kitchen also provides access to a utility room, ensuring practicality and functionality in your daily routines.
Upstairs, the first floor accommodates four generously sized bedrooms, each thoughtfully designed to offer comfort and privacy. The master bedroom features an en-suite bathroom and a walk-in dressing room. There are three remaining bedrooms, two of these have built in wardrobes. There is a well-appointed family bathroom equipped with modern features, a stand alone shower and a bath.
One of the standout features of this property is its idyllic outdoor space. The south facing garden includes a patio area, perfect for al fresco dining or entertaining friends and family during the warmer months.
Martley itself is a highly desirable location, known for its picturesque countryside, charming village atmosphere and excellent local schools.
For more information on this home please contact ODOS Properties & Partners.
We always refer our sellers to Montrose Conveyancing, The Mortgage Branch, The Mortgage Mum or Hudson Rose Ltd. We choose our referrers based on their similar methods of work, culture, values and level of service. It is your decision whether you want to choose to deal with Montrose Conveyancing, The Mortgage Branch, The Mortgage Mum or Hudson Rose Ltd. Should you decide to use Montrose Conveyancing, The Mortgage Branch, The Mortgage Mum or Hudson Rose Ltd, you should know that we receive a referral fee of £150 from them for referring you to them.
Additional Details
Additional Features
Please Note Every attempt has been made to ensure accuracy, however, all measurements are approximate and for illustrative purposes only. Not to scale. In accordance with The Consumer Protection from Unfair Trading Regulations 2008 the following particulars have been prepared in good faith and they are not intended to constitute part of an offer or contract. Odos Properties & Partners have not carried out a structural survey and the services, appliances and specific fittings have not been tested. All photographs, measurements, floor plans and distances referred to are given as a guide only and should not be relied upon for the purchase of carpets or any other fixtures and fittings. Lease details, service charges and ground rent (where applicable) are given as a guide only and should be checked and confirmed by your Solicitor prior to exchange of contracts. These details are issued on condition that all negotiations are conducted via Odos Properties & Partners.
Broadband Speeds
| Minimum | Maximum | |
|---|---|---|
| Download | 10.00 Mbps | 80.00 Mbps |
| Upload | 0.90 Mbps | 20.00 Mbps |
| Estimated broadband speeds provided by Ofcom for this property's postcode. | ||
Mobile Coverage
| Indoor | |||
|---|---|---|---|
| Provider | Voice | Data | 4G |
| EE | |||
| Three | |||
| O2 | |||
| Vodafone | |||
| Estimated mobile coverage provided by Ofcom for this property's postcode. | |||
| Outdoor | |||
|---|---|---|---|
| Provider | Voice | Data | 4G |
| EE | |||
| Three | |||
| O2 | |||
| Vodafone | |||
| Estimated mobile coverage provided by Ofcom for this property's postcode. | |||


